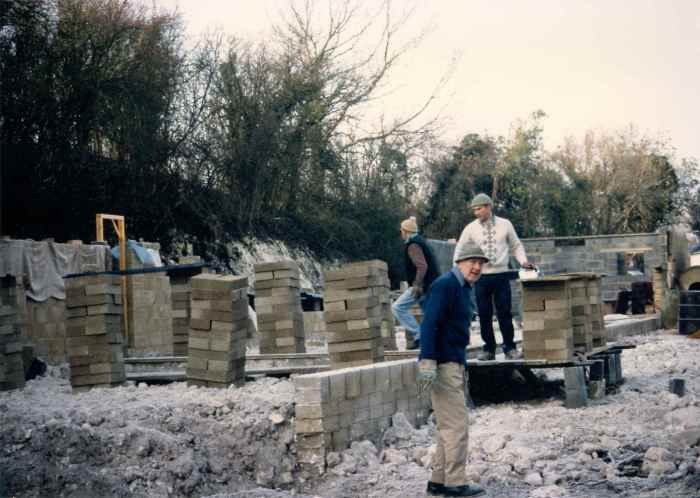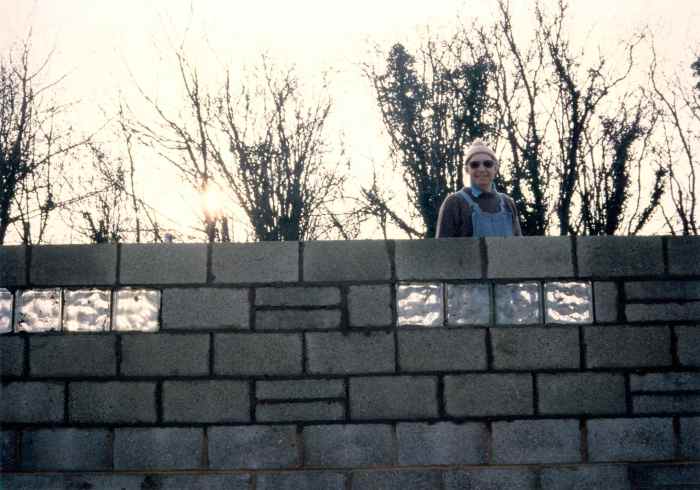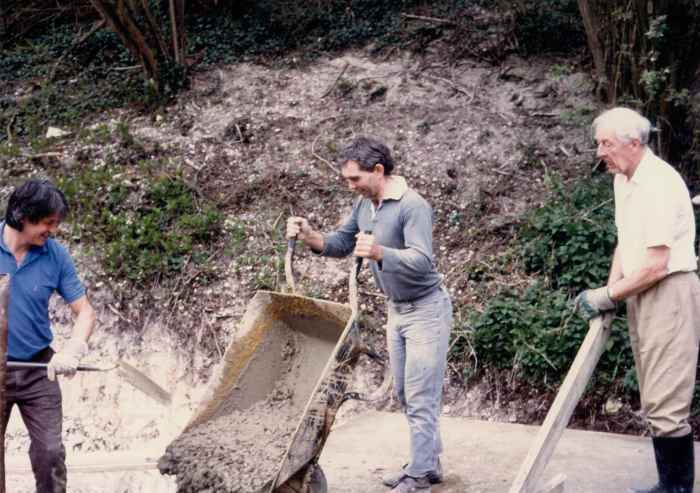The need for a Range of our own
In the early days of the club, the Greywell range was used for outdoor shooting at 50 & 100 yards. At that time no buildings existed on the site and firing points had little or no protection from inclement weather. Sudden heavy showers did nothing to improve scores! During the Winter season we shared a 25yd indoor range with the Whitchurch Rifle Club in a converted farm building on the outskirts of the village of Overton.
In the mid-Eighties the Club began to look for a new location to build an indoor range, but proposed locations were either unsuitable due to proximity to public roads, or objected to by the local Environmental Health department! Having drawn a blank with relocation, the Club decided to proceed with the lengthy process of getting permission to build alongside the existing outdoor “facilities”.
In 1991 the indoor range at Overton was closed, so the Club was faced with the need to quickly raise funds for the construction of our own building. The membership was approached and asked for voluntary loans. Those most in need were refunded first, and the remainder as & when the Club had sufficient funds to do so. Some philanthropic members generously waived their refunds.
So…. in the late Summer of 1991, armed with all the approvals, sufficient funding, a skilled building expert at the helm and a willing workforce, the build commenced!
How the Range was built
Weeks 1 – 4 (20th August 1991 – 16th September 1991)
On 20th August preparation of the site began. The entrance area was widened, the slope along the road edge tidied up and the target area prepared.
During this initial week the foundations for the building were set out and then dug. On 28th August the foundation excavation was inspected and approved, after which a ready-mix concrete base was poured into the foundations.
After 3 weeks waiting for the base to harden, the first block was laid on Saturday 14th September 1991 by Dave Allwright.
Weeks 4 – 6 (10th September – 30th September 1991)

In three solid weekends of work, concrete blocks were laid in the foundations up to damp-proof course level.
This work was carried out by various club members, some laying the blocks, some mixing mortar and others stockpiling the blocks ready to be laid.
The work was complicated by the necessary steps in the foundations, partly due to the slight slope of the ground, but mainly the 2m deep trench which had been dug across the target end of the range!
Weeks 7 – 8 (1st October 1991 – 14th October 1991)

The next two weekends work laid the 4″ concrete floor (ready-mix), one half each weekend. A start was also made on the walls for the clubroom.
Weeks 9 – 15 (15th October 1991 – 2nd December 1991)

In four weekends work, not always on both Saturday & Sunday, the clubroom walls were brought up to 3 courses below roof level. The top 3 courses of blocks had to be laid from scaffolding. Three more weekends of work completed the clubroom walls to roof level and a start was made on the wall at the target end of the range.
Weeks 16 – 20 (3rd December 1991 – 6th January 1992)

The coldest time of the entire construction period when no construction could be carried out. The first 3 weekends had temperatures below freezing. We could not have mixed any mortar (had we wanted to) since our water stored in 40 gallon drums was frozen! No work took place on the weekend between Christmas & New year (week 19) and on the following weekend the Polar-Bear competition was held.
The only work to take place during these 5 weekends was stockpiling of blocks on the first of the weekends. One or two of these stockpiles, impersonating the leaning tower of Pisa, fell over once the ground thawed out!
Weeks 21 – 24 (7th January 1992 – 3rd February 1992)

Finally the weather warmed up sufficiently for work to continue and on 11th January (week 21) six courses were laid for the RHS wall. The ground being lower here than in the clubroom meant that the last 4 courses had to be laid from scaffolding, unlike the 3 courses in the clubroom.
The following weekend (week 22) completed the RHS wall to roof level, working from the scaffolding. A start was also made on the LHS wall too.
The next weekend (week 23) was the last where no work could be done due to the weather, the temperature again below freezing.
On Saturday 1st February 1992 (week 24) the LHS wall was brought up to 6 courses above the DPC – despite a hint of freezing fog in the air. At the end of the day our car windscreens were frozen over.
Weeks 25 – 29 (4th February 1992 – 9th March 1992)

Week 25 saw the range walls completed, including glass bricks to provide extra light inside during daylight hours.
The next 2 weekends enabled the wooden wall-plates to be fitted on top of the walls & the flank protection wall to the 50M firing point to be built. The walls were also finished off over the tops of the door frames.
In week 28 the outdoor target positions were set out and plastic tubes concreted into the ground, ready to support target frames.
The final weekend (week 29) had no work, since we were waiting for the delivery of the roof trusses.
Weeks 30 – 31 (10th March 1992 – 23rd March 1992)

Much to everyone’s pleasure the roof trusses went up very quickly – in one weekend. 13 trusses were put up on Saturday to cover the clubroom & firing-point, and the remaining 22 trusses were added on the Sunday.
The next weekend (week 31) completed all the purlins (3″ x 2″ timbers on top of the trusses) and also the gable-end walls.

Weeks 32 – 33 (24th march 1992 – 6th April 1992)

Despite having to re-buy all the sheeting after the stored materials were stolen, completing the roof went very well and only two weekends were needed to cover the roof in sheeting and fix down the ridge sheeting to finish it off.

In 23 weekends work, spread over a 30 week period, the indoor range shell was completed!
Weeks 34 – 36 (7th April 1992 – 27th April 1992)

These 3 weekends were spent in preparing the outdoor range. Initially a JCB completed the bullet-catcher & prepared a chalk infill over which 300mm of special “Grade C” sand was placed. Target frames were made to fit the plastic tubes set in to the ground earlier. The 50m & 100yd firing points were concreted, using concrete mixed by hand.
The culmination of all this hard work was the outdoor range approval, which was granted on 29th April 1992.
Weeks 37 – 59 (28th April 1992 – 5th October 1992)
It may have taken only 23 weekends work to complete the shell of the building – a further 23 (not all worked) would be needed to complete the indoor range sufficiently for the range approval. This was granted on 1st October 1992 when the inaugural shots were fired on the range.
Without the funds, skill and labour generously given by the membership none of this could have happened, and thanks are due to all those members both past & present who made it possible.
Key Dates
- October 1986: Environmental Health Dept. object to the use of Carpenter’s Down range.
- September 1987: Agreement in principle to construction of indoor range at Greywell
- January 1989: Planning permission granted after application in September 1988
- August 1989: Building Regs. approval granted after application in May 1989
- July 1991: Lease signed, after application in April 1989
- August 1991: Work on range construction commenced
- May 1992: Outdoor range approval granted
- October 1992: Indoor range approval granted
You must be logged in to post a comment.